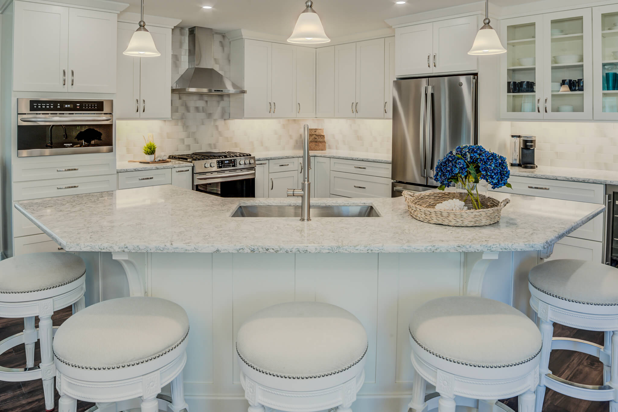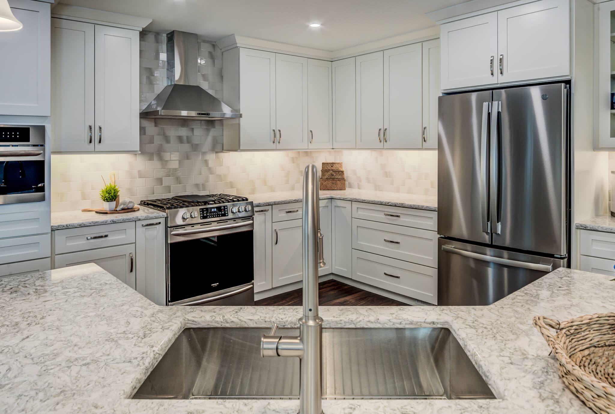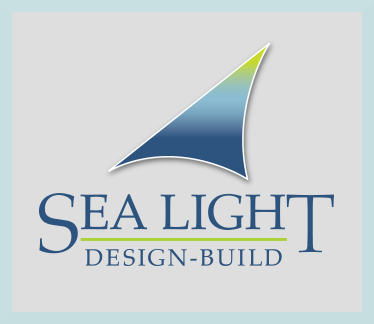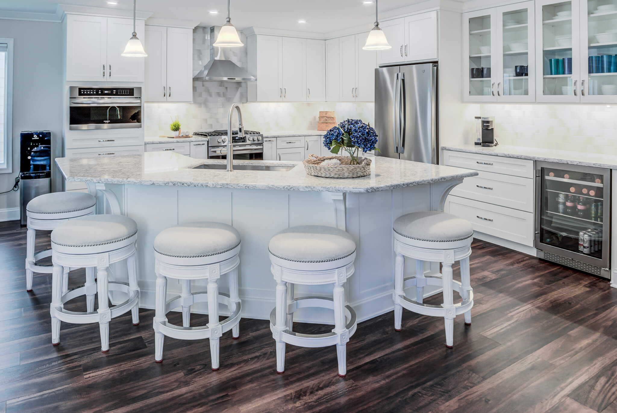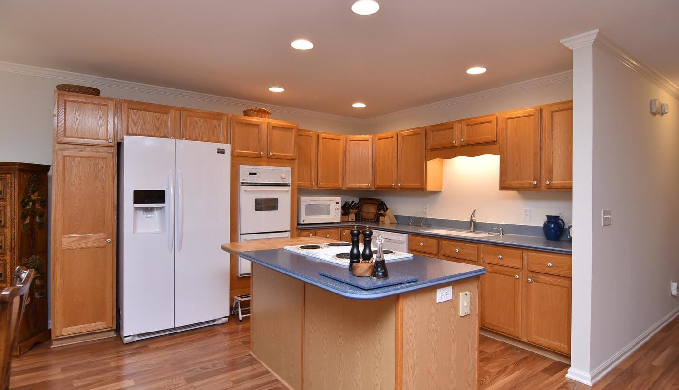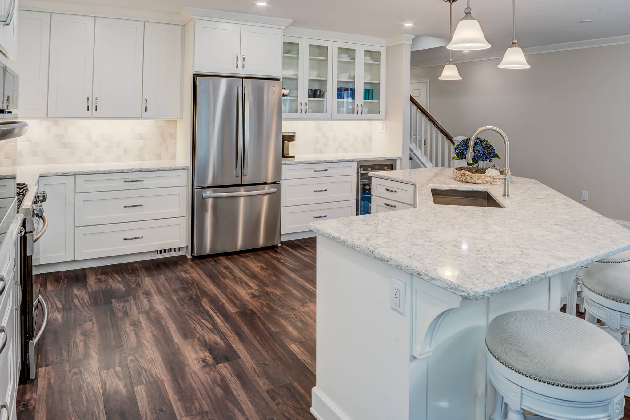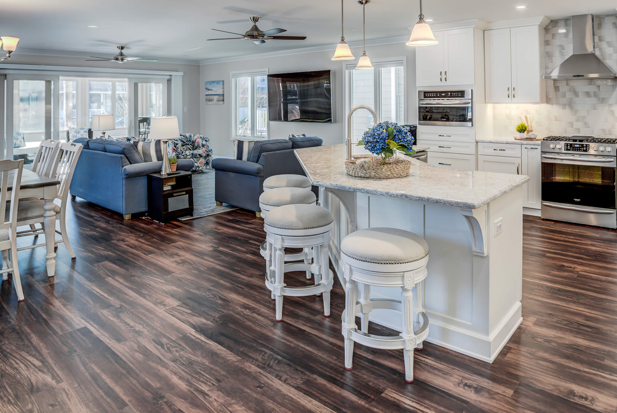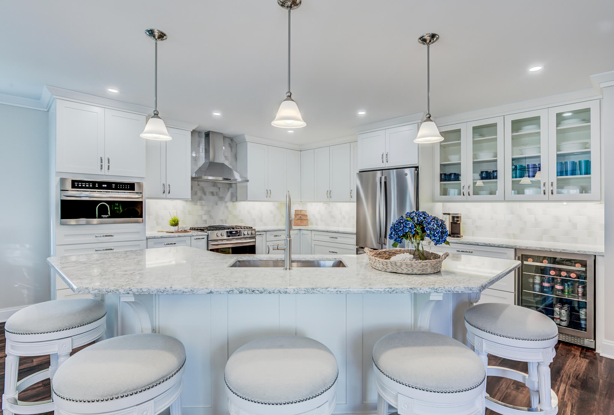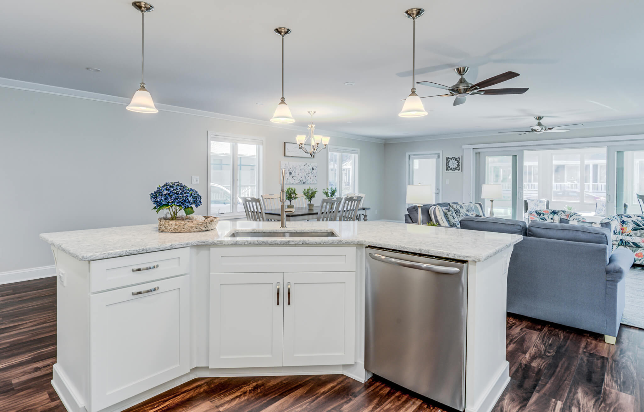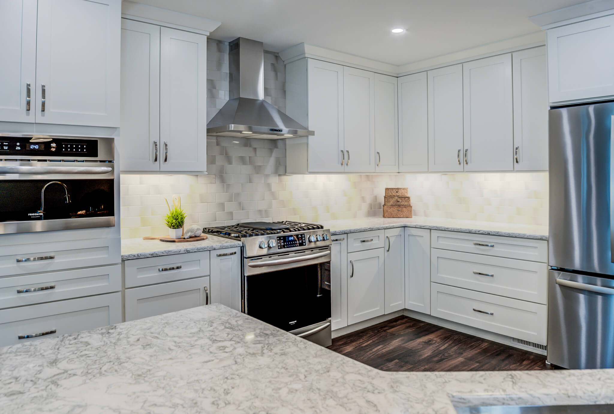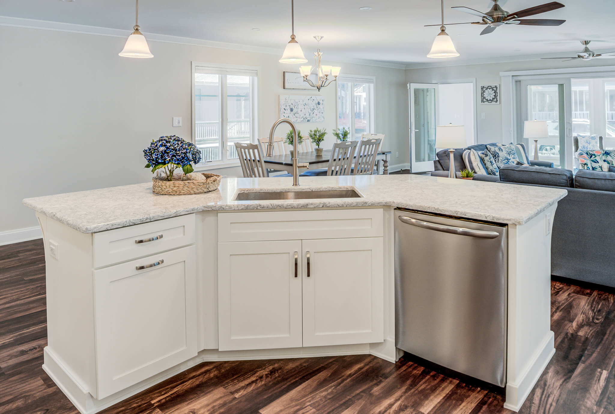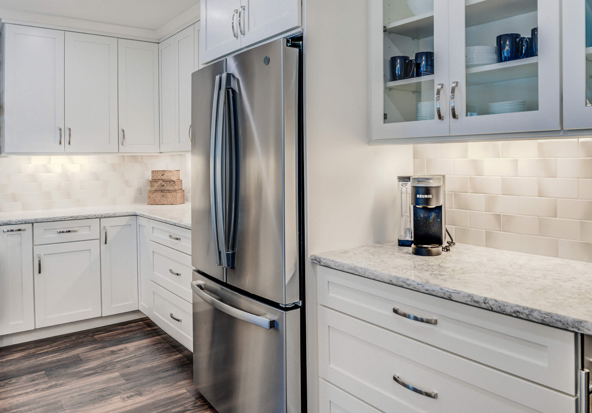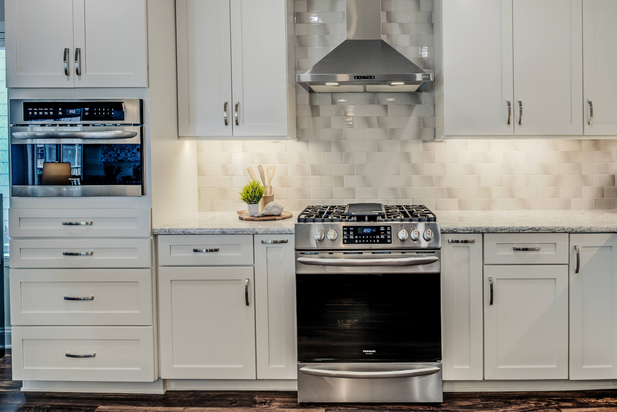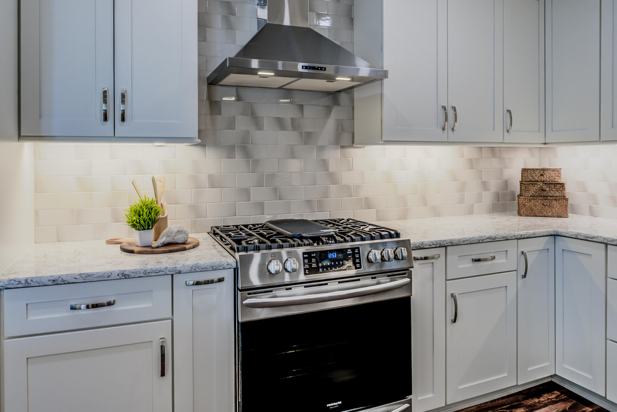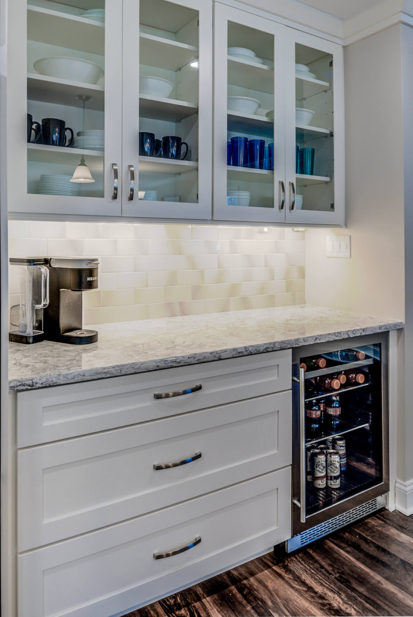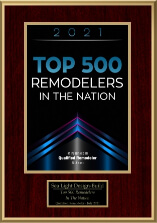Delaware Avenue Kitchen in Rehoboth Beach DE
The radical change to this kitchen space provides ample prep and cooking areas, while also diverting traffic flow. Additionally, re-orienting the kitchen to interact with the adjacent living and dining areas, while adding the large 3-sided island, creates the space needed for extended family. Warm LVP flooring, along with pendant and recessed lighting, keeps the kitchen bright to the delight of these homeowners.
This original kitchen was poorly designed with disconnected spaces and inadequate work and traffic flow. Moreover, the existing layout prevented interaction with the living and dining room spaces that these homeowners greatly desired. See before photo below.
From the modern appliances and cabinetry; to sleek quartz counters and under cabinet lighting and receptacle strips for an unobstructed backsplash; to ample storage space and work surfaces, this kitchen and bar marry easily with surrounding spaces for a fully functioning and attractive new area.
